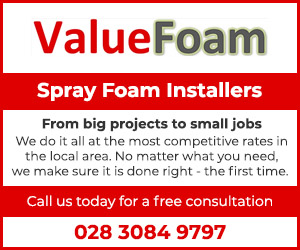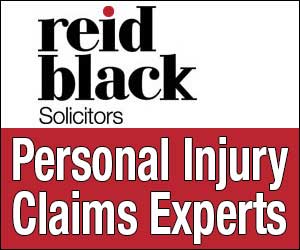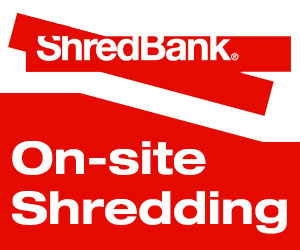Northern Ireland Residential Sales in Portadown

20 Clonavon Avenue Portadown
£75,000
£75,000
INVESTMENT OPPORTUNITY TO PURCHASE ONE OR MORE TOWN CENTRE TERRACE HOMES WITH SITTING TENANTS
20 CLONAVON AVENUE
PORTADOWN
Centrally located to the town's main amenities this property is part of a portfolio of five adjoining homes (16-24).
Four of the properties are three bedroom and number 18 is a two bedroom.
PVC DOUBLE GLAZED WINDOWS
GAS CENTRAL HEATING
FOUR OF THE PROPERTIES 3 BEDROOM, ONE 2 BEDROOM
CLOSE TO THE TOWN'S AMENITIES
UP TO 5 TERRACE PROPE...

Entrance hall...

Three bedroom mid terraced property approx 1227sqft
Two reception rooms including a lounge with an open fireplace
Three piece partially tiled bathroom suite
PVC double glazed windows and doors
Gas central heating
Enclosed rear yard
Popular residential location
Situated near Craigavon Area hospital, Rushmere shopping centre, Craigavon Omniplex, South Lake Leisure Centre, Portadown town centre, schools, restaurants, nightlife and other local amenities as well as M1 interchange.
Ide...

NO. 2 X BUILDING SITES FOR SALE IN 1 OR 2 LOTS TO SUIT
OFFERED FOR SALE IN ONE OR TWO LOTS TO SUIT, THESE BUILDING SITES (EXTENDING TO APPROX. 0.3 ACRES EACH) PRESENT A SUPERB OPPORTUNITY FOR SELF-BUILDERS SEEKING TO CONSTRUCT THEIR DREAM HOME FOR OWNER OCCUPATION OR A DEVELOPER / CONTRACTOR ALIKE.
ENJOYING A MOST POPULAR & CENTRAL LOCATION ONLY MINUTES TO THE M1 INTERSECTION FOR COMMUTING THROUGHOUT THE PROVINCE AND CONVENIENT BY CAR TO MOY, LOUGHGALL, DUNGANNON & PORTADOWN THESE ADJACENT SIT...


Number 98 is a fantastic opportunity to acquire a three bedroom mid terrace home situated in Church Street, Portadown. Brimming with potential, this property requires some renovation and modernisation and offers a vast opportunity for those looking a project, or investors looking to increase their rental portfolio. The property is conveniently located near to Portadown town centre, close to primary and secondary schools, shops and all local amenities. Internally the property comprises entrance p...

COMING SOON
TURNKEY SPECIFICATION
INTERNAL FEATURES
Zoned mains gas smart heating controlled by app.
Multi-Fuel Stove to Living Room
Choice of floor tiling to Entrance Hall,Kitchen/Dining, Utility and Cloakroom ( where applicable).
Choice of carpets to Living Room.Bedrooms,Stairs and Landing.
Walls and Ceilings painted.
White modern internal doors with white painted skirting and architrave.
USB socket to Living Room, Kitchen and Master Bedroom.
Fibre broadband ready.
Cabling for didit...

BEAUTIFUL AT BLACKISLAND ROAD AN ENVIABLE DETACHED BUNGALOW
TOM HENRY & COMPANY ARE PLEASED TO BRING TO THE MARKET THIS IMMACULATE, STYLISH AND MOST COMMUTER CONVENIENT DETACHED BUNGALOW LOCATED IN POPULAR ANNAGHMORE ONLY MINUTES BY CAR TO DUNGANNON, MOY, PORTADOWN & THE M1 INTERSECTION FOR TRAVEL ACROSS THE PROVINCE.
THE PROPERTY AFFORDS EVEN THE MOST DISCERNING OF PURCHASERS THE OPPORTUNITY TO ACQUIRE A READY TO OCCUPY , VERSATILE FAMILY HOME WITH UP TO 4 BEDROOMS (DEPENDING ON INDIVIDUA...

Stunning three bedroom detached house
Two receptions including sunroom
Kitchen/diner with a range of integrated appliances
Utility Room
Downstairs WC
Master bedroom with en-suite
Two further well proportioned bedrooms on the first floor
Four piece bathroom suite
Fully enclosed rear garden
EV charging point
Beautufully decorated throughout
10 year structural warranty
Property is being sold with shed, all curtains, blinds and a range of furniture.
Viewings strictly via ag...

Being sold with tenant in situ
Three bedroom end terrace property of approx 850sqft
Living room with feature fireplace
Kitchen/diner with an array of high and low level units
Two first floor bedrooms
Additional bedroom on second floor
Three piece bathroom suite
Fully enclosed rear garden
PVC windows and doors
Oil fired central heating
Viewings via agent only...

Additional Information An exclusive development of traditionally built, large detached homes with a beautiful turnkey finish by Northland Developments.
GROUND FLOOR
Living (plus bay) 14'8 x 12'3
Kitchen /
Dining / Snug 21'6 x 11'9
Utility Room (max) 8'11 x 5'6
WC 6'1 x 3'1
FIRST FLOOR
Bedroom 1 (max) 11'5 x 10'1
Ensuite 7'5 x 4'10
Bedroom 2 (max) 10'11 x 10'6
Bedroom 3 10'4 x 9'7
Bedroom 4 (max) 10'4 ...

Additional Information An exclusive development of traditionally built, large detached homes with a beautiful turnkey finish by Northland Developments.
KITCHEN
- Bespoke kitchen designed & fitted with your wide choice of soft close doors & drawers, worktops (with upstands) and handles
- Hob splashback
- Appliances to include integrated fridge/freezer, washing machine, dishwasher, gas hob, electric oven and extractor fan (where applicable)
- Concealed chrome under cupboard lighting
- Reces...

Additional Information An exclusive development of traditionally built, large detached homes with a beautiful turnkey finish by Northland Developments.
KITCHEN
- Bespoke kitchen designed & fitted with your wide choice of soft close doors & drawers, worktops (with upstands) and handles
- Hob splashback
- Appliances to include integrated fridge/freezer, washing machine, dishwasher, gas hob, electric oven and extractor fan (where applicable)
- Concealed chrome under cupboard lighting
- Reces...

Additional Information An exclusive development of traditionally built, large detached homes with a beautiful turnkey finish by Northland Developments.
KITCHEN
- Bespoke kitchen designed & fitted with your wide choice of soft close doors & drawers, worktops (with upstands) and handles
- Hob splashback
- Appliances to include integrated fridge/freezer, washing machine, dishwasher, gas hob, electric oven and extractor fan (where applicable)
- Concealed chrome under cupboard lighting
- Reces...

Additional Information An exclusive development of traditionally built, large detached homes with a beautiful turnkey finish by Northland Developments.
GROUND FLOOR
Living 17'11 x 14'0
Family Room (max) 13'2 x 11'0
Kitchen 11'5 x 11'0
Dining / Snug 17'11 x 8'5
Utility Room 6'7 x 5'6
WC 7'1 x 2'11
FIRST FLOOR
Bedroom 1 (max) 17'11 x 14'0
Ensuite 9'9 x 4'7
Bedroom 2 (max) 17'11 x 9'5
Bedroom 3 16&...













