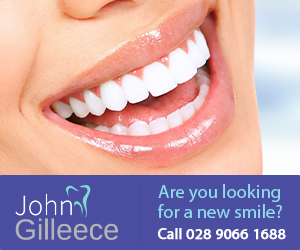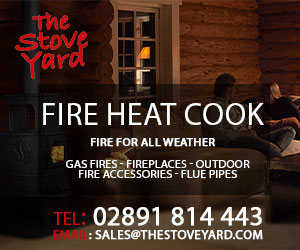Northern Ireland Residential Sales
By MSR Estate Agents

The Peston, Drumnagoon Park, Lurgan, Portadown, Craigavon
price not provided
price not provided
NEW PHASE TO BE RELEASED LATE 2025
COMPLETIONS MID 2026
REGISTER NOW terry@msrestateagents.com
SHOW HOME OPEN BY APPOINTMENT
Accommodation:-
Ground Floor
Entrance Hall
Lounge (max inc. bay) - 13'1 x 1111
Kitchen/Dining ( max) - 16'2 x 113
Utility Room - 68 x 35
Cloakroom - 4'11 x 3'5
FIRST FLOOR
Master Bedroom (max) - 158 X 1110
Ensuite - 103 X 40
Bedroom 2 (max) - 117 X 77
Bedroom 3 - 103 X 83
Bathroom - 74 X 56
Total Floor Area: 1075 sq ft approx.
SPECIFIC...

SITE 25 COMPLETION MAY 2026 ONWARDS
BUY THROUGH CO-OWNERSHIP IF REQUIRED FOR APPROX £630 PER MTH
(T&CSAPPLY)
SITE VISITS STRICTLY BY APPOINTMENT
PHOTOS OF A FINISHED SUTTON
CONTACT TERRY 07889299813
TURNKEY SPECIFICATION
INTERNAL FEATURES
Zoned mains gas smart heating controlled by app.
Multi-Fuel Stove to Living Room
Choice of floor tiling to Entrance Hall,Kitchen/Dining, Utility and Cloakroom ( where applicable).
Choice of carpets to Living Room.Bedrooms,Stairs and Landing.
Walls a...

SITE 77 AVAILABLE FOR COMPLETION FIRST QUARTER 2026
GREAT SITE OVERLOOKING OPEN SPACE AND GENEROUS REAR GARDEN
terry@msrestateagents.com
Turnkey Accommodation Comprises:-
Entrance Hall
Living Room:- 2010 x 1111
Kitchen/Dining:- 2010 x 121
Utility:- 72 x 71
Cloaks/Downstairs wc:- 72 x 35
FIRST FLOOR
Master Bedroom:- 129 x 1111 (max)
Ensuite:- 72 x 52
Bedroom 2:- 121 x 102
Bedroom 3:- 121 x 102 (max)
Bedroom 4:- 911 x 79
Bathroom:- 109 x 63
Specification:-
Internal Features
- En...

NEW PHASE TO BE RELEAASED LATE 2025
COMPLETIONS MID 2026
TO REGISTER E-MAIL terry@msrestateagents.com
Turnkey Accommodation Comprises:-
Entrance Hall
Living Room :- 132 x 1010
Kitchen/Dining :- 1311 x 1010
Utility:- 87 x 66 (max)
Cloaks/Downstairs wc :- 62 x 211
Sun Room ( optional ) :-101 x 90
FIRST FLOOR
Master Bedroom :- 112 x 102
Ensuite:- 62 x 56
Bedroom 2:- 106 x 94
Bedroom 3:- 106 x 80
Bathroom:- 73 x 60
Total Floor Area:- Approx 1000 sq ft
Total Floor Area with Sunroom...

COMING 2026
THE MANNING 4 BED
Accommodation :-
Entrance Hall
Lounge :- 15 x 118
Kitchen/Dining :- 187 x 131
Utility:- 71 x 51
Downstairs wc:- 51 x 42
FIRST FLOOR
Master Bedroom :- 106 x 10 1
Ensuite :- 69 x 69
Bedroom 2 :- 102 x 89
Bedroom 3 :- 13 x 711
Bedroom 4 :- 91 x 8
Bathroom :- 97 x 63
Total Floor Area :- 1240 sq ft approx
Specification:-
Internal Features-
Entrance door with 5 point locking system
- Gas fired heating
- Walls and ceilings painted throughout
- White...

SITE 294 AVAILABLE FOR COMPLETION FIRST QUARTER 2026
GREAT LOCATION OVERLOOKING OPEN SPACE AND CYCLE PATH
Accommodation:-
Ground Floor
Entrance Hall
Lounge plus bay- 147 x 121
Kitchen/Dining - 16'5 x 129
Utility Room - 611 x 35
Cloakroom - 4'11 x 3'5
Master Bedroom (max) - 172 x 121
Ensuite - 111 x 40
Bedroom 2 - 131 x 84
Bedroom 3 - 131 x 78
Bathroom - 74 X 56
Total Floor Area: 1190 sq ft approx.
SPECIFICATION
Internal Features
- Entrance door with 5 point lock...
Page 1











