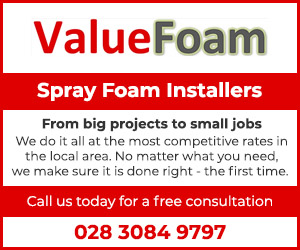Northern Ireland Residential Sales
By Michael Hannath Estate Agents

A magnificent detached house approx 4100 sqft.
Beautiful driveway with mature gardens to front and side.
3 spacious garages
Spacious Sitting Room and Dining Room
Open plan Kitchen living space
Kitchen with a range of high and low level fitted units and centre island
Double glazed windows & doors in wooden frame
5 large double bedrooms
Ground floor WC, shower room and Utility Room
Modern four piece bathroom suite
Full indoor squash court
Fully enclosed rear garden, hosting s...

Excellent decorative order throughout with many high end features and finishes
Four generously proportioned bedrooms, master with en suite and dressing room
Four reception rooms including large sun room as well as seperate study to the ground floor
Large utility room with feature AGA stove, ground floor WC with shower and seperate access from the rear
Oil fired central heating
Purpose built block of four garages to rear
Landscaped gardens, sweeping driveway extending to 0.3 acre
La...

A magnificent 5/6 bedroom detached house
Generously proportioned bedrooms, master with en suite and walk in wardrobe
Large open kitchen with a range of high and low level units and living space with open fire
Modern four piece bathroom suite
Beautiful sun room with patio doors towards rear
Spacious gardens
Oil Fired Central Heating
Double glazed PVC windows
Large Integrated garage to rear...

Four bedroom detached home
Three receptions
Modern kitchen with an array of integrated appliances
Utilty room
Downstairs WC
Conservatory with wood burning stove
Master bedroom with built in wardrobes and ensuite
Three further double bedrooms
Four piece bathroom suite
Double integrated garage
Fully enclosed rear garden
Off street parking
Stylish home throughout
Located in the exclusive area of Ballyhannon
Early viewings highly recommended
Viewings strictly via agent...

Five bedroom detached family home of approx 6189 sq ft.
Located on approx 0.85 acre site
Open plan kitchen/dining area with an array of fitted units
Living room with feature fireplace
Utility Room
Potential Office accomodation to right side of property
Dining room with double doors internal
Master bedroom with ensuite & walk in wardrobe
Side aspect sunroom
Indoor swimming pool and leisure area (Unfinished)
Oil fired central heating
PVC double glazed windows & doors
Detach...

Large Four Bedroom Detached Family Home with Land & Outbuildings
Additional 1.5 Acres of Land to the Rear
Approximately 1,925 sq.ft.
Three Receptions Including a Drawing Room Featuring a Wood Burning Stove
Open Plan Kitchen/Dining Area with an Array of Fitted Units and Integrated Appliances
Utility Room
Downstairs Four Piece Family Bathroom Suite
Four Well Proportioned Double Bedrooms
Three Piece Family Bathroom Suite
Original Features - Internal Doors, Stained Glass Windows, F...

4 bed detached property
3 recepetion rooms
Kitchen with range of integrated appliances
Utility Room
Downstairs w.c.
Master with en-suite
3 further double rooms
3 piece bathroom suite
large private site
Oil fired central heating
Septic Tank
Large Driveway Suitable for Multiple Vehicles
32 Solar Panels owned outright
Viewings strictly via agent...

DEANERY DEMESNE SPECIFICATIONS
Beautifully designed homes by
Kevin Cartin Architects
10 year warranty
High performance lockable double glazed pvc windows
High performance composite front doors with 5 point locking system
Mains gas fired central heating system with a high energy efficient boiler and pressurised water system
Mains supply smoke, heat and carbon monoxide detectors fitted
Beechwood, Baytree & Cherrybrook.
Specifically designed to meet the evo...

The Dickson Carbet Meadows Portadown, County Armagh
price not provided
price not provided

The Ruddell Carbet Meadows Portadown, County Armagh
price not provided
price not provided


















