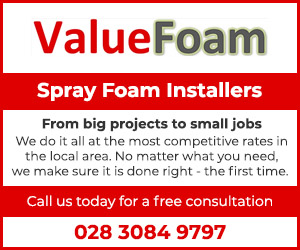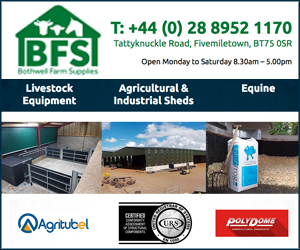Northern Ireland Residential Sales in Portadown

Immaculate four bedroom detached home of approx 1259 sq ft
Living room with feature wood burning stove
Open plan kitchen/dining with integrated appliances
Ground floor WC & Utility
Master bedroom with en-suite
Modern four piece bathroom suite
PVC double glazed windows & doors
Gas fired central heating
Security alarm system
Enclosed rear garden
Ideally located to local schools & shops
Highly desirable and convenient area within Portadown
Viewing strictly via appointment...

Spacious Four Bedroom Semi-Detached Property
Approximately 1,250 sq.ft.
Built approximately 2018
Lounge Featuring Wood Burning Stove with Hearth
Bespoke Kitchen with Luxury Kitchen Units & Integrated Appliances - Hob, Electric Oven, Extractor Hood, Fridge/Freezer & Dishwasher
Downstairs WC
Master Bedroom with a Fully Tiled Ensuite
Three Further Well Proportioned Bedrooms Featuring Floor to Ceiling Fitted Sliding Robes
Three Piece Family Bathroom Suite
Double Glazing PVC Windows...



APPROX 1240 SQ FT
AVAILABLE TO BUY WITH CO-OWNERSHIP IF REQUIRED FOR SPPROX £735 PER MTH
(T&CS APPLY)
TURNKEY SPECIFICATION
INTERNAL FEATURES
Zoned mains gas smart heating controlled by app.
Multi-Fuel Stove to Living Room
Choice of floor tiling to Entrance Hall,Kitchen/Dining, Utility and Cloakroom ( where applicable).
Choice of carpets to Living Room.Bedrooms,Stairs and Landing.
Walls and Ceilings painted.
White modern internal doors with white painted skirting and architrave.
USB s...



Three bedroom semi-detached property
Lounge with multi-fuel stove
Kitchen/diner with a range of integrated appliances
Master bedroom with en-suite
Two further double bedrooms on the first floor
Four piece bathroom suite
Downstairs WC
Fully enclosed rear garden
Off street parking
Gas central heating
PVC double glazed windows
Immaculate finish with upgrades throughout
Popular residential location
Early viewings highly recommended...


Excellent 4 bed detached family home
Large attached Garage
Lounge with feature fireplace
Spacious Dining room
Fitted kitchen with a range of appliances
Utility Room
Four well-proportioned bedrooms with built in wardrobes
Three-piece bathroom suite
PVC double glazed windows
Enclosed rear garden
Oil fired central heating
Excellent location...

Three Bedroom Detached Bungalow
Built Approximately 1998
Approximately 1,000 sq.ft.
Two Reception Rooms Including a Lounge with a Feature Fireplace
Open Plan Kitchen/Dining Area with an Array of Fitted Units and Integrated Appliances
Three Well Proportioned Bedrooms
Four Piece & Fully Tiled Bathroom Suite
Flexible Accommodation
Integral Garage & Utility (910 x 194)
Fully Enclosed and Private Rear Garden
Off Street Parking
Situated Near Craigavon Area Hospital, Rushmere Shop...


Accommodation :-
Tiled entrance hall.
Downstairs WC/Cloaks :- Low Flush wc, eash hand basin., tiled floor.
Lounge:- 5.63m x 4.25m Feature Stove, Spot lights,
Kitchen/Dining :- 5.60m x 3.47m Extensive range of modern units with built in Hob,Oven, frodge/freezer, dishwasher. Tiled floor. Part tiled Walls. French Doors to Garden.
Utility Room :- 2.30m x 1.99m Range of units. Plumed for washing machine. Space for tumble dryer. Tiled floor.
FIRST FLOOR
Storage on Landing.
Master Bedroom :- ...

5 bedroom semi detached property
Large lounge
Spacious Kitchen diner
Downstairs w.c.
2 bedrooms on first floor
3 piece family bathroom
3 further double bedrooms situated on the second floor
fully enclosed rear garden
Parking to rear
Small garage to rear of property
Viewings strictly via agent...

Three bedroom semi-detached home
Lounge with multi-fuel stove
Kitchen/diner with a range of integrated appliances
Utility Room
Downstairs WC
Master bedroom with en-suite
Two further well proportioned bedrooms
Four piece bathroom suite
Off street parking
Fully enclosed and private rear garden
PVC double glazed windows
Oil fired central heating
Early viewings recommended...













