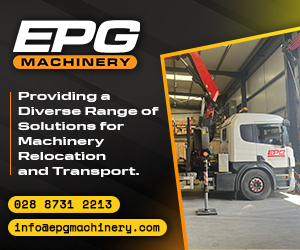Northern Ireland Residential Sales in Portadown


Passed for villa of approx. 2500 sq ft...

Located in a sought after area...

Three Bedroom Family Home
Suitable for Co-ownership
Spacious Lounge Featuring a Wood Burning Stove
Modern Kitchen/Dining Area with an Array of Sleek Fitted Units and Integrated Appliances
Downstairs WC
Master Bedroom Flooded with Natural Light Including a Private En-Suite
Two Further Well Proportioned Bedrooms
Family Bathroom Suite
Oil Fired Central Heating
Viewing is Strictly via Agent...

77 Ashgrove Manor Portadown
£164,950
£164,950
Well presented spacious semi detached in a highly popular and convenient residential area
Close to the towns amenities , this attractive semi detached is a perfect opportunity for a first time buyer or young family
Accommodation comprises hallway , lounge , open plan kitchen / dining , 3 excellent size bedrooms ( master en-suite ) and bathroom
* 3 WELL PROPORTIONED BEDROOMS *
* ENCLOSED REAR GARDEN IN LAWN,PATIO & DECKING *
* OIL FIRED HEATING *
HALLWAY Composite front door with frosted ...

Spacious Three Bedroom Semi Detached Family Home
Suitable for Co-Ownership
Large Lounge Featuring an Open Fireplace with Plenty of Natural Light
Open Plan Kitchen/Dining Area with an Array of Low & High Fitted Units
Downstairs WC
Three Well Proportioned Bedrooms
Four Piece Family Bathroom Suite
Fully Enclosed Rear Garden
Off Street Parking with Carport Roof
Oil Fired Central Heating...

Three bed detached family home
Living room with feature fireplace
Dining room
Three first floor bedrooms
Three piece bathroom suite
Tarmac driveway
OFCH
Fully enclosed rear garden
Detached Garage with electric roller door
PVC double glazed windows and doors...

Well presented three bedroom semi-detached home
Spacious lounge with feature fireplace
Modern kitchen/diner with integrated appliances
Bedrooms with built in storage
Three piece bathroom suite
Fully enclosed rear garden
PVC double glazed windows
Off street parking
Popular residential location
Ideal purchase for first time buyers and investors...

Spacious Three Bedroom Family Townhouse
Suitable for Co-ownership
Large Lounge Flooded with Plenty of Natural Light
Modern Kitchen with an Array of Sleek Fitted Units & Integrated Appliances
Brand New Integrated Cooker
Utility
WC
Three Well Proportioned Bedrooms
Four Piece Partially Tiled Family Bathroom Suite
Newly Fitted Interconnected Smoke Alarms...

Spacious Three Bedroom Terrace Family Home
Suitable for Co-ownership
Large Lounge Flooded with Natural Light
Modern Kitchen/Dining Area with an Array of Sleek Fitted Units & Appliances
Three Well Proportioned Double Bedrooms & Three Piece Family Bathroom Suite
Electrical Installation Condition Report to be Undertaking by Electrician Soon
Partially Floored Roofspace
Meets all Landlord Regulations
Oil Fired Central Heating & Oil Boiler Serviced October 2025
Leasehold...

9 Seagoe Road Portadown
£129,950
£129,950
Well presented town house with garage in a highly desireable and convenient location
A rare opportunity to purchase a house of this type in such a sought after residential area , and with such convenient access to Craigavon Hospital and the motorway
Accommodation comprises entrance hall , open plan lounge / dining , kitchen , 3 bedrooms and bathroom
* CLOSE TO MOTORWAY & HOSPITAL *
* GAS CENTRAL HEATING *
* SPACIOUS OPEN PLAN LOUNGE/DINING *
* DETACHED GARAGE *
ENTRANCE HALL Glazed front...

Spacious semi-detached family home
Open plan living and dinging area
Modern three piece bathroom suite
Large rear garden
Shed plumbed for washing machine and dryer
Tarmac driveway
Quiet residential cu - de - sac
Oil Fired Central Heating...

Prime building site...

Entrance hall...

Additional Information We are pleased to bring this well presented mid terrace property to the open market. Located in the residential area off Broomhill, just off the Portadown Road. This home is ideal for first time buyers or investors. Offering spacious accommodation and a practical layout throughout, composing of living room, kitchen/dining area, utility room, family bathroom, three sizable bedrooms and an enclosed yard to the rear. For more information on this property, or to arrange a priv...











