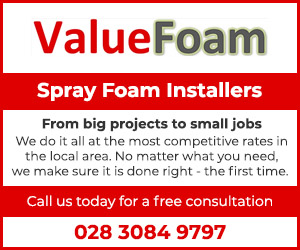Northern Ireland Residential Sales in Portadown






Spacious Five Bedroom Detached Bungalow
Two Reception Rooms with Open Fireplaces
Kitchen/Dining with an Array of Fitted Units and Integrated Appliances
Utility Room
WC
Master Bedroom Featuring an En-suite
Four Further Bedrooms
Three Piece Partially Tiled Family Bathroom Suite
Large Integral Garage (199 x 99)
Fully Enclosed and Private Rear Garden
Oil Fired Central Heating
Off street parking
Large Driveway Suitable for Multiple Vehicles
Situated Near Craigavon Area Hospi...

63 Kernan Hill Manor Portadown
£229,950
£229,950
Well presented 4 bedroom detached family home in a prime convenient location
Situated in close proximity to several schools , motorway and Craigavon Hospital this family home also occupies a prime corner site.
Accommodation comprises entrance porch , hallway , lounge , family/dining room , kitchen/dining , utility and downstairs w.c. . The first floor features 4 good size bedrooms ( master en-suite ) and bathroom
* 4 Well proportioned bedrooms *
* Corner site *
* 2 spacious reception rooms...





Spacious four Bedroom Detached Family Home
Large lounge with feature fireplace/stove
Modern Kitchen/Dining Area with an Array of Sleek Fitted Units & Integrated Appliances
Utility
Downstairs Bathroom
Master Bedroom
Two Further Well Proportioned Bedrooms
Three Piece Family Bathroom Suite
Detached Garage
Large Driveway Suitable for Multiple Vehicles
Fully Enclosed Rear Garden
Oil Fired Central Heating
Situated Near Craigavon Area Hospital, Rushmere Shopping Centre, Craigavo...
















