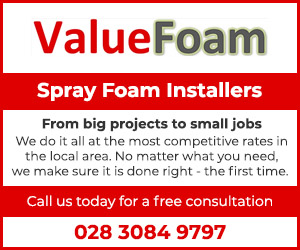Northern Ireland Residential Rentals in Carrickfergus

Quayside, Carrickfergus
ACCOMMODATION:
ENTRANCE HALL:
Oak flooring, Storage cupboard, Intercom & alarm. Feature staircase with solid oak bannister.BATHROOM:
Fully tiled with white suite comprising of a corner bath, separate shower wash hand basin, low flush w.c.KITCHEN AREA:
Range of modern high & low level high gloss units with contrasting work surfaces and breakfast bar, stainless steel sink unit, dishwasher, washing machine, tumble dryer, American style fridge freezer, microwave, oven an...

Craigs Road, Carrickfergus...

This superb two-bedroom first floor apartment is located in the exclusive development of Rodgers Quay, Carrickfergus. Situated within a few minutes walk of the Marina, major shopping facilities and restaurants.
The property briefly comprises open plan lounge featuring double doors to balcony area, contemporary fitted kitchen with Granite breakfast bar. Two good size bedrooms, Master leading to Jack and Jill style bathroom suite. All windows in the property face towards the Marina. The property...

Buskin Place, Carrickfergus
ACCOMMODATION:
This apartment is a well presented new build, with a neutral decor throughout.ENTRANCE HALL:
Intercom system, storage cupboard with washing machine.LOUNGE: 12 3 x 10 7 (3.73m x 3.22m)
With gas fire and Juliet balcony.LOUNGE/KITCHEN/DINING: 17 5 x 15 6 (5.30m x 4.72m)
Cherry wood kitchen with contrasting work surfaces. 1 stainless steel sink, oven, hob, extractor fan, fridge freezer, tiled floor. Living / Dining with balcony.MASTER BEDROOM: 14 1 x...

Rose Court, Carrickfergus
Accommodation
Entrance Hall
Tiled floor, intercom, storage, boiler.Lounge/Diner 21 0 x 14 7 (6.40m x 4.44m)
Laminate wood flooring, gas fire with tiled slate hearth, pine mantle & fire surround, balcony.Kitchen 9 3 x 7 7 (2.82m x 2.31m)
Fitted kitchen in Beech effect high & low level units, single drainer stainless steel sink unit, electric oven & hob, fridge/freezer, washing machine, tiled floor.Bathroom 7 6 x 5 7 (2.28m x 1.70m)
White suite comprising low flush ...

One bedroom first floor apartment conveniently located within walking distance to Greenisland Train Station and superb access to the The City Centre and wider Motorway Links.
Briefly comprises entrance hall, bright and spacious living area featuring sliding door to Juliet style balcony, separate fitted kitchen, good size bedroom with ensuite white bathroom suite. Externally, the property boosts communal gardens and off road parking. The property further benefits from gas fired central heating a...

Albert Road, Carrickfergus
Accommodation
Hard wood entrance door.Communal Hall
Laminate wood floor. Meter cupboard. Stairs to 1st floor flat.Flat 67b
Entrance Hall
Laminate wood floor.Bathroom 6 2 x 8 6 (1.88m x 2.59m)
Low flush W.C, pedestal wash hand basin, bath.Kitchen 11 5 x 7 3 (3.48m x 2.21m)
Laminate wood floor, oak effect high & low level units with contrasting work surfaces. stainless steel sink unit & drainer, 4 hob, fan oven, plumbed for washing machine. Part tiled walls.Lounge...

12 North Road, Carrickfergus...
Page 1













