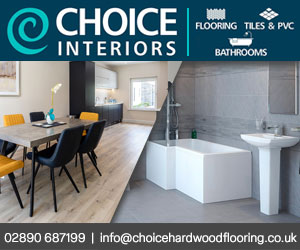Northern Ireland Residential Rentals
By Deborah Yea Partnership

Larne Road, Carrickfergus
Accommodation
PVC entrance door.Reception Hall
Solid oak flooring. Built in storage.Reception 1 / Dining Room 12 6 x 11 10 (3.8m x 3.6m)
Solid oak flooring, recessed spotlights.Kitchen / Diner 24 7 x 11 10 (7.5m x 3.6m)
Tiled floor, recessed spotlights, Oak high and low level units with contrasting work surfaces. Fan oven, 4 ring ceramic hob with stainless steel extractor above. Integrated fridge freezer and dishwasher, 1 1/2 stainless steel sink unit & drainer. Sl...

Craigs Road, Carrickfergus...

Quayside, Carrickfergus
ACCOMMODATION:
ENTRANCE HALL:
Oak flooring, Storage cupboard, Intercom & alarm. Feature staircase with solid oak bannister.BATHROOM:
Fully tiled with white suite comprising of a corner bath, separate shower wash hand basin, low flush w.c.KITCHEN AREA:
Range of modern high & low level high gloss units with contrasting work surfaces and breakfast bar, stainless steel sink unit, dishwasher, washing machine, tumble dryer, American style fridge freezer, microwave, oven an...

Edmonstone Avenue, Carrickfergus
Accommodation
Entrance Hall
Lounge 15 9 x 11 7 (4.80m x 3.53m)
Oak floor, Wooden surround fireplace with open fire & granite hearth.Kitchen 14 9 x 9 8 (4.49m x 2.94m)
Oak effect high & Low level units, 1 stainless steel sink unit & drainer, built in extractor fan, built in oven & hob, fridge freezer, plumbed for washing machine, breakfast bar, part tiled walls, door to rear, archway through to:-Dining Room 10 4 x 9 5 (3.15m x 2.87m)
Patio doors to rear.Fi...

Buskin Place, Carrickfergus
ACCOMMODATION:
This apartment is a well presented new build, with a neutral decor throughout.ENTRANCE HALL:
Intercom system, storage cupboard with washing machine.LOUNGE: 12 3 x 10 7 (3.73m x 3.22m)
With gas fire and Juliet balcony.LOUNGE/KITCHEN/DINING: 17 5 x 15 6 (5.30m x 4.72m)
Cherry wood kitchen with contrasting work surfaces. 1 stainless steel sink, oven, hob, extractor fan, fridge freezer, tiled floor. Living / Dining with balcony.MASTER BEDROOM: 14 1 x...

Rose Court, Carrickfergus
Accommodation
Entrance Hall
Tiled floor, intercom, storage, boiler.Lounge/Diner 21 0 x 14 7 (6.40m x 4.44m)
Laminate wood flooring, gas fire with tiled slate hearth, pine mantle & fire surround, balcony.Kitchen 9 3 x 7 7 (2.82m x 2.31m)
Fitted kitchen in Beech effect high & low level units, single drainer stainless steel sink unit, electric oven & hob, fridge/freezer, washing machine, tiled floor.Bathroom 7 6 x 5 7 (2.28m x 1.70m)
White suite comprising low flush ...

12 North Road, Carrickfergus...

12 North Road, Carrickfergus
Entrance Hall
Ceramic tiled floorLounge/Kitchen 21 7 x 11 3 (6.57m x 3.43m)
Laminate wood floor to lounge. Kitchen fitted in cream high & low level units with contrasting work surfaces, single drainer stainless steel sink unit, integrated fridge/freezer, integrated washing machine, double oven, hob, stainless steel extractor fan, part tiled walls, ceramic tiled floor.Shower Room 8 5 x 7 7 (2.56m x 2.31m)
Luxury white shower suite comprising, shower cubicle with e...

Albert Road, Carrickfergus
Accommodation
Hard wood entrance door.Communal Hall
Laminate wood floor. Meter cupboard. Stairs to 1st floor flat.Flat 67b
Entrance Hall
Laminate wood floor.Bathroom 6 2 x 8 6 (1.88m x 2.59m)
Low flush W.C, pedestal wash hand basin, bath.Kitchen 11 5 x 7 3 (3.48m x 2.21m)
Laminate wood floor, oak effect high & low level units with contrasting work surfaces. stainless steel sink unit & drainer, 4 hob, fan oven, plumbed for washing machine. Part tiled walls.Lounge...

Downshire Road, Carrickfergus...

12 North Road, Carrickfergus...

Albert Road, Carrickfergus
Accommodation
Hard wood entrance door.Communal Hall
Laminate wood floor. Meter cupboard. Stairs to 1st floor flat.Flat 67a
Internal Porch / Hall
Laminate wood floor.Bedroom 9 5 x 10 6 (2.87m x 3.20m)
Laminate wood floor.Lounge 10 1 x 11 3 (3.07m x 3.43m)
Laminate wood floor, recessed spotlights.Kitchen 9 2 x 8 6 (2.79m x 2.59m)
White gloss high & low level units with contrasting work surfaces. Ceramic hob with stainless steel extractor hood & fan oven below. St...

Windsor Avenue, Carrickfergus...
Page 1











