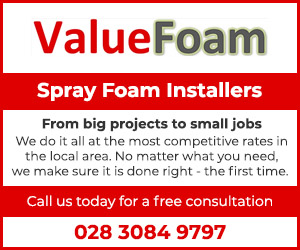Northern Ireland Residential Sales in Parkgate

The Pommel Parkgate
£245,000
£245,000
KITCHEN
Luxury kitchen with a choice of doors and worktops
We have tailored the layout design to optimise the unit and worktop space in each kitchen
Integrated appliances will include hob, electric oven and hood, fridge freezer and dishwasher
Concealed underlighting to high level units
Low voltage down lights
UTILITY ROOM
High quality utility units with choice of door finishes, worktops and handles
Space for washing machine and tumble drier
SANITARY WA...

ENTRANCE HALL Access to storage cupboard. Access to roof space.
LIVING ROOM 16 11 x 12 5 (5.18m x 3.80m) With casual dining area.
KITCHEN 11 8 x 7 11 (3.56m x 2.43m) Range of high and low level units with formica worktop. Stainless steel sink unit with mixer tap. Tiled splash back. Integrated oven. Integrated four electric hob. Concealed extractor hood. Plumbed for washing machine. Space for fridge freezer. Tiled floor.
BEDROOM ONE 14 7 x 9 8 (4.46m x 2.95m)
BEDROOM TWO 16 4 x 8 3 (5.00...
Page 1













