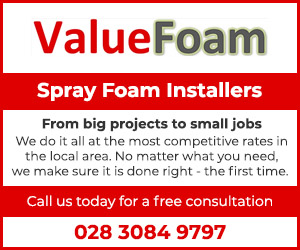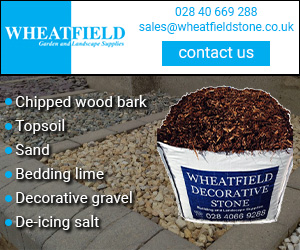Northern Ireland Residential Sales in Strabane Area

Constructed c. 2008, this superb Chalet-Style Detached Bungalow occupies a mature level site, extending to c. 0.4 acres. Located at the junction of Moneygal Road & Pullyernan Road on the site of the old Pullyernan Dance Hall and is accessed through a double-pillared paved entrance with ample parking. The extensive gardens are laid out in mature lawns with a feature pond in front lawn. Inspection highly recommended....


3-BEDROOM SEMI-DETACHED BUNGALOW & GARAGE
FOR SALE BY PRIVATE TREATY
Accommodation Comprises of: -
Entrance Hallway
Living Room - 3.55m X 4.74m, with open fire and Bay Window
Kitchen - 4.75m X 3.26m, Fully fitted High and Low level units, electric oven with Gas Hob
Conservatory - 5.58m X 3m
Bathroom - 2.78m X 2.78m, Bath, Electric Shower, Toilet and Wash hand Basin; Tiled floor and half tiled walls
Hot press in Hallway
Bedroom 1 - 3.58m X 4.49m, Carpeted
Bedroom 2 - 2.4m X 3.64m, Carpe...

75 Ballycolman Estate, Strabane
£109,950
£109,950
Introducing to the market 75 Ballycolman Estate, Strabane. Having recently undergone refurbishment this home is sure to appeal to an array of potential purchasers looking for a home with modern fixtures and fittings and tastefully decorated.
Externally this home is set on a large corner site with an enclosed rear yard laid in concrete with double gates which allows for off street parking to the rear and the front of the property. Furthermore, this home is enhanced with a block-built outhouse to...

SPACIOUS 3-BEDROOM MID-TERRACE DWELLING HOUSE & GROUNDS
FOR SALE BY PRIVATE TREATY
W J Smith Estate Agents are pleased to bring to the market this excellent 3-bedroom mid-terrace dwelling house and spacious grounds ideally situated at the beginning of the Millbrook Gardens development of Castlederg, walking distance to local amenities.
The inside of the property is bright in nature and the ground floor has a generous kitchen / dinette with pine kitchen units, a WC & WHB, an office / store, a ...

FINAL OFFERS ARE BEING RECEIVED UP TO THURSDAY 27th MARCH 2025 @ 5PM
IMPRESSIVE RESIDENTIAL DEVELOPMENT OF 5no. 2 & 3 BEDROOM DWELLING HOUSES
FOR SALE BY PRIVATE TREATY
W J Smith Estate Agents are delighted to bring to the market this development of five investor properties, centrally located on the Old Castle Road, Newtownstewart, walking distance to the town centre and all local amenities.
This development consists of a total of five properties comprising of an end-terrace, two-bedroom bun...

Detached Bungalow on a 1 acre plot with 4 double bedrooms, well maintained gardens and extensive workshop and garage set in a rural location, just off the A5, midway between Derry and Strabane.
Ideally suited to a growing family this property represents an opportunity not to be missed
The accommodation includes Hall, Lounge with Open Fire, Large Kitchen / Dining Room, Utility Room and separate Shower Room, Four Double Bedrooms and Family Bathroom.
Oil Fired Heating / Double Glazed Windows
Co...

19A B Drumlegagh Road North Newtownstewart, Omagh, BT78 4HD
Bedrooms : 2, Receptions : 1
price not provided
Bedrooms : 2, Receptions : 1
price not provided
Kitchen - 14'09 X 6'04 Cream Kitchen Units, S.S. sink, Cream Tiles; Plumbed for Automatic Washing Machine; Tiled Floor
Bedroom 1 - 12'05 X 8'10 Laminated Wooden Floor
Shower Room - 7'05 X 6'04 Electric Shower, WC and Wash Hand Basin; Half Tiled
Living Room - 12'05 X 9'11 Laminated Wooden Floor; Hot press
Rear Hallway
Bedroom 2 - 9'10 X 10'04
OTHER FEATURES INCLUDE: -
Oil Fired Central Heating
Double-Glazed Windows
OUTSIDE CONSISTS OF: -
...

17 Drumlegagh Road North Newtownstewart, Omagh, BT78 4HD
Bedrooms : 4, Receptions : 2
price not provided
Bedrooms : 4, Receptions : 2
price not provided
Porch - with Tiled Floor
Hallway - with Canadian Oak Stairs with under lit lighting; LED Spotlights; Tiled Floor
Study/Office - 8'02 X 6'05
Living Room - 16'08 X 12'07 Pine Fireplace with metal insert; Bay Window; LED Roof Lights
Kitchen/Dinette - 19'03 X 12'07 Winter White Kitchen units with Granite effect worktop, Electric Cooker with Gas Hob, Extractor Fan, Integrated Dishwasher, S.S. sink with mixer taps; Tiled between units; Under unit lighting
Sun Room - ...
Page 1













