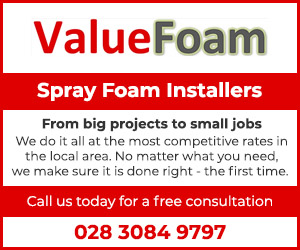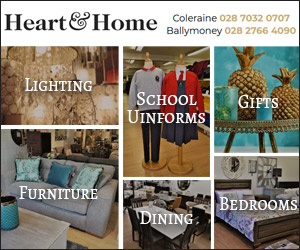Northern Ireland Residential Sales in South Derry

23A Clady Road Dunadry BT41 4QR
£585,000
£585,000
Occupying a generous, professionally landscaped site with views over open countryside towards Templepatrick and Donegore Hill, this well appointed property constructed to the highest standards just five years ago is currently used as a generous family home and offers an incredibly rare opportunity to purchase a former NITB approved Bed & Breakfast comprising a total of five ensuite double bedrooms to include a self contained studio apartment above the large detached garage at the rear.
Finishe...


31 Clady Road, Armagh BT60 2HA
£349,950
£349,950
Will it be the stunning far reaching views or peaceful, tranquil surroundings that first attracts you to view Clady Road? This deceptively spacious home offers truly flexible living. It offers more than first meets the eye........

Detached Residence Set In The Heart Of Enniskillen Within A Much Admired & Sought After Location That Affords The Perfect Balance Of Town Life...

Additional Information **CLOSING DATE: WEDNESDAY 12th JUNE 2024**
The property enjoys unobstructed views over Slieve Gallion and occupies a large site with gardens front and rear and a garage/store to the rear. Built around 1900 and extending to over 1600 sq.ft., the property was formerly the Parochial House for Desertmartin Parish. It retains many original features and has been improved and extended in more recent times and offers scope for further modernisation and upgrading.
Ground FloorPo...

Entrance Hall:
Tiled floor covering. Solid wooden exterior door with glazed side panels.
Lounge: 18'1 (Longest point) x 12'8
Attractive wooden surround fireplace with cast iron inset and slate hearth. Bay window. TV point.
Kitchen/ Dining Area: 13'10 x 13'7
Modern high and low level units. Tiled floor covering. Stainless Steel Sink. Integrated hob, oven and grill. Aluminium extractor fan. Partly tiled walls. Plumbed for dishwasher.
Utility: 8'9 x 5'5
...

Additional Information
**CLOSING DATE: WEDS 30th October 2024**
**Semi Detached House**
**4 Bedrooms**
**2 Reception Rooms**
**Attic partly floored**
** Enclosed yard to rear**
Oil heating and double glazed. Garden to front and enclosed pavia yard to rear with 2 x stores and a lean to shed. Outside tap.TH
Ground FloorHallway
Hardwood front door. Tiled floorLounge
To front. Fireplace with wood surround and multi fuel stoveFamily Room
To rear. Cast iron fireplace with wood surround.Ki...

Additional Information A spacious 3 bedroom Townhouse located in a convenient location in the village of Tobermore. Property features include:
Entrance Hall
Family Room
Kitchen / Dining Area
Utility room
DownstairsToilet
3 Bedrooms
Bathroom
OFCH
UPVC Double Glazing
Entrance Hall: (1.40m x 1.54m)
Centre light, tiled floor, mahogany external door with glass insert.
Family Room: (3.46m x 4.91m)
2 centre lights, laminate floor, double radiator, 3 double powe...

Additional Information
Ground FloorHallway
Hardwood front door. Storage cupboard.Lounge
View to front. Cast iron fireplace with wood surround. Ceiling covings.Kitchen
Modern fitted kitchen with wide range of eye and low level units. Stainless steel sink unit. Electric hob and oven with extractor canopy. Tiled floor. Part tiled walls. View to rear.Rear hall
Tiled floor. Separate wc. Hardwood rear door.
First FloorBedroom 1
View to front. Laminate floor. Built in wardrobe.Shower-room
Whit...

Prime elevated building site extending to 1 acre with outline planning permission for 5.5 metre ridge height dwelling & garage.
This desirable site enjoys extensive views over the open country, situated in a excellent location with easy commute to Belfast via M2 motorway.
Directions Heading for Castledawson from the roundabout Site on the left hand side....

The present detached bungalow is circa 1300 sq ft and the accommodation is Entrance Hall, Lounge, working Kitchen, 3 Bedrooms and a Bathroom. It has Single Glazed Windows, Oil Fired Central Heating, and a Septic Tank Sewerage System.
The site is approximately one third of an acre and needs fully landscaped as it has been vacant for a number of years now.
Please Note: This property is in a very poor fire damage state as a result of a fire in 2019, therefore there will be no internal inspection...















