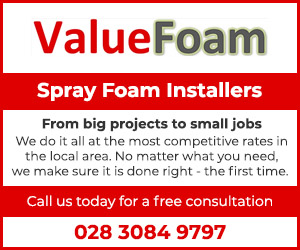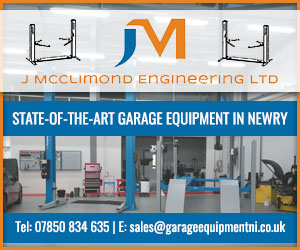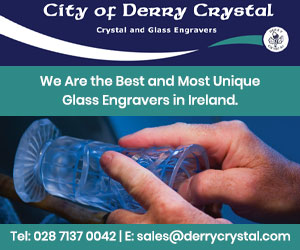Northern Ireland Residential Sales
By Cowley Groves

259 Cregagh Road Belfast BT6 0LD
£110,000
£110,000
Mid terrace with driveway and garden to rear.
An ideal starter home located on the main Cregagh Road that will ideally suit the young couple seeking a property that they can put their own stamp on, so we would recommend immediate viewing.
Open Entrance Porch
Entrance Hall
Laminate floor.
Lounge - 152 (4.62m) x 133 (4.04m)
Dining Room - 101 (3.07m) x 910 (3m)
Double doors, solid wooden floor.
Kitchen - 100 (3.05m) x 82 (2.49m)
Single drainer stainless steel sink unit, range of built i...

125 Rosebery Road Belfast BT6 8JB
£110,000
£110,000
Mid terrace with double storey extension to rear.
An ideal starter home that has been realistically priced for an immediate sale. The property has been enhanced by a double storey extension adding a superb kitchen and bathroom space which also maximises the natural light. We recommend immediate inspection.
Entrance Hall
Laminate floor.
Lounge - 242 (7.37m) x 94 (2.84m)
Cornice ceiling, picture rail, bay window , laminate floor.
Kitchen - 97 (2.92m) x 79 (2.36m)
Single drainer stainless st...

425 Woodstock Road Belfast BT6 8PW
£110,000
£110,000
Glazed Entrance Porch
Reception Area: 250 x 140 Bay window, suspended ceiling.
Kitchen: 137 x 54 Single drainer stainless steel unit, mixer taps, built in cupboards.
First Floor
Bathroom: 94 x 50 Low flush w.c., pedestal wash hand basin.
Main Office: 1310 x 137
Office: 1010 x 72
Second Floor
Attic Room: 136 x 109
Attic Room: 110 x 74
Outside: Enclosed yard with fire escape from the first floor....

225 Cregagh Road Belfast BT6 0LD
£109,950
£109,950
Superb mid terrace with driveway to front and private rear garden.
An ideal location fronting the main Cregagh Road this spacious mid terrace will ideally suit the young couple seeking a home that they can put their own stamp on. We recommend immediate viewing.
Entrance Hall
L Shaped Lounge - 200 (6.1m) x 127 (3.84m)
Feature mahogany fireplace, tiled inset.
Kitchen - 100 (3.05m) x 79 (2.36m)
Single drainer stainless steel sink unit, mixer taps, range of built in high and low
level unit...

35 Mcarthur Court Belfast BT4 1BA
£105,000
£105,000
Semi detached villa in a cul-de-sac with extensive gardens.
An ideal starter home that has been realistically priced to allow for some updating, a superb private garden will undoubtedly appeal and we would recommend viewing.
Entrance Porch
PVC front door.
Entrance Hall
Lounge - 130 (3.96m) x 124 (3.76m)
Storage under stairs.
Kitchen - 158 (4.78m) x 910 (3m)
Single drainer stainless steel sink unit, mixer taps, range of built in high and low level units, part tiled walls, tiled floor.
F...

Mid terrace with superb double storey extension.
The double storey extension totally changes the internal layout offering a sizeable lounge and kitchen area along with 2 good bedrooms and deluxe shower room. Ideal for first time buyer or investor. We would recommend immediate viewing.
PVC front door.
Through Lounge - 185 (5.61m) x 106 (3.2m)
Bay window.
Extended Kitchen - 103 (3.12m) x 91 (2.77m)
Range of built in high and low level units, single drainer stainless steel sink unit, built i...

6 Montgomery Road Belfast BT6 9JD
£105,000
£105,000
Mid terrace with extended kitchen and enclosed garden area to rear.
Enjoying a prime location just off the Cregagh Road with close proximity to both Forestside shopping complex and the impressive Lisnasharragh Leisure Centre, we recommend immediate viewing as this is an ideal starter home.
Entrance Hall
uPVC front door and frame, storage under stairs.
Lounge - 200 (6.1m) x 99 (2.97m)
Exposed wooden floor, cornice ceiling.
Kitchen - 113 (3.43m) x 54 (1.63m)
Single drainer stainless steel ...

16 Lismain Street Belfast BT6 8NN
£105,000
£105,000
Beautifully presented 3 storey mid terrace.
Situated in a cul-de-sac location just off Ravenhill Avenue. This substantial town terrace has been impeccably presented and will ideally suit the young professional seeking a home close to the City Centre and the Bustling Cregagh Road. We recommend immediate viewing
Ground FloorEntrance Hall:
Wooden floor.Lounge:
7.01m x 2.95m (230 x 98)
Laminate floor, bay window.
Kitchen:
3.1m x 1.68m (102 x 56)
Single drainer stainless steel sink unit, m...

Attractive Mid-terrace in this sought after area.
An ideal starter home that has an instant homely feel and has been beautifully presented by the current owners, so we would recommend immediate inspection to appreciate its many features.
Entrance Hall
Featuring chinese slate flooring
Lounge - 220 (6.71m) x 97 (2.92m)
Through Lounge featuring a cast iron fireplace, bay window,
Laminate flooring.
Kitchen - 136 (4.11m) x 60 (1.83m)
Single drainer stainless steel sink unit,
mixer taps, r...

Mid terrace with excellent extension to rear.
A beautifully presented mid terrace that benefits from a superb kitchen extension which goes across the width of the property so as to create maximum space. An ideal purchase for the first time buyer or investor alike.
Open Entrance Porch
PVC front door.
Entrance Hall
Cornice ceiling.
Through Lounge - 220 (6.71m) x 99 (2.97m)
Bay window.
Extended Kitchen - 120 (3.66m) x 98 (2.95m)
Single drainer stainless steel sink unit, mixer taps, range ...

Mid terrace with single storey extension to rear.
Although in need of refurbishment this mid terrace will ideally suit the investor wanting to renovate and add to a rental portfolio. We are ideally looking for cash buyers.
Entrance Hall
Through Lounge - 249 (7.54m) x 94 (2.84m)
Bay window, fireplace.
Kitchen - 710 (2.39m) x 61 (1.85m)
White sink, built in units, oven and hob.
Air Gap to Bathroom
Panelled bath, pedestal wash hand basin, low flush w.c.
First Floor
On Landing
Gas fired b...

An exceptionally presented mid terrace.
This superb property is located in a popular residential area just off the Ravenhill Road and offers bright and spacious accommodation throughout. Finished to a high standard it is ideally suited to the first time buyer and early viewing is a must!!
Ground FloorEntrance Hall:
Tiled floor, cornice ceiling.
Through Lounge:
6.3m x 2.87m (208 x 95)
Laminate floor, low voltage lighting,
feature stone clad fireplace.
Extended Kitchen:
4.29m x 1.98m (14...

Mid terrace with double storey extension to rear.
An ideal investment opportunity which has an ideal trendy open plan layout with the benefit of a double storey extension which has been constructed to the yard wall, viewing is essential.
Entrance Porch
PVC front door.
Lounge - 2410 (7.57m) x 130 (3.96m)
Laminate floor.
Kitchen - 143 (4.34m) x 77 (2.31m)
Range of built in high and low level units, single drainer stainless steel sink unit, mixer taps, built in oven and hob.
First Floor
B...

Mid terrace with excellent double storey extension to rear.
Situated in a most popular locality this ideal starter home enjoys the benefit of a double storey extension to the rear, giving that extra space on the ground floor with an extended kitchen and a clever configuration on the first floor now affording 2 double bedrooms and a sizeable modern bathroom, viewing is essential to appreciate this superb property.
Ground FloorEntrance Porch:
Entrance Hall:
Lounge:
3.3m x 3.15m (10 10 x 10 4...

** CASH OFFERS ONLY ** Mid terrace with single storey extension in need of refurbishment.
A mid terrace with development potential for the first time buyer and investor alike. Ardenlee Drive has always been a sought after area located just off Ardenlee Avenue and we would recommend immediate viewing.
Entrance Hall
Through Lounge - 232 (7.06m) x 90 (2.74m)
Kitchen - 93 (2.82m) x 70 (2.13m)
Single drainer sink unit, range of built in cupboards.
Shower Room/Wet Room
Shower area, low flush w...













